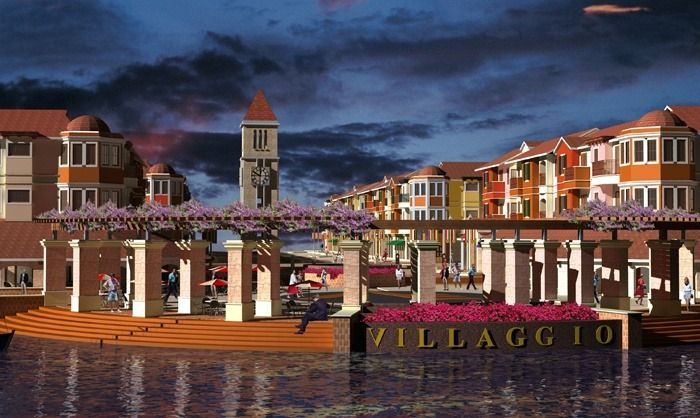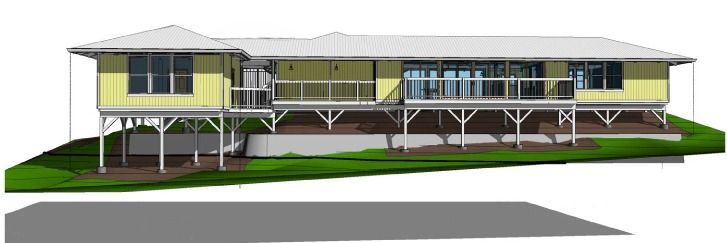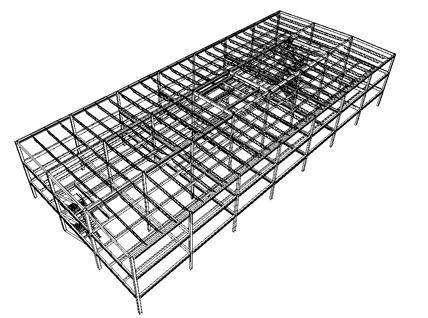Archline.com, LLC
Archline.com, LLC offers Revit, modeling, and auto AutoCAD, drafting for architects and engineers across the U.S. - precision, quality, and collaboration from Dallas, Texas.
Delivering Technical Excellence to Architects & Engineers Nationwide
Archline.com, LLC is a Dallas, Texas based international network of architects and engineers, exclusively serving other architects and engineers across the United States, providing expert-level, Revit modeling, CAD Drafting, and full-spectrum construction documentation services. Our team of licensed in their respective jurisdictions architects, engineers, and experienced modelers and drafters understand what it takes to deliver high-quality work that meets code, avoids omissions and errors, and stands up to real-world scrutiny. We’re a technical project centric strategic partner. That means our entire focus is on supporting project designs with precise working drawings, energy modeling, MEP coordination, BIM and CAD support, mobilizing at the beginning of a project and liquidating when the project is completed.
Whether complete document production or scalable assistance on specific sheets is needed, Archline, brings discipline, speed, affordability and technical accuracy to every assignment.

This is a multiuse project in Louisiana – two stories residential over first story retail and office with outside surface parking.
Built for Collaboration with Architects and Engineers
As architects ourselves, we understand project priorities, quality, velocity, and affordability. Our firm is structured to operate like an internal extension of the architects’ and engineers’ project teams, without the overhead.
Exclusive B2B Support
We work only with other architects and engineers. This allows us to maintain focus on our core client groups, avoid conflicts of interest, and provide more targeted value than generic modeling and drafting firms enterprises.
Fixed Price, Assignment-Based Work
Every project has a fixed price. No upfront or progress payments, payment upon completion and approval, no additional services, money back guarantees.
Scalable Support for Large and Small Firms
Whether a solo architect or engineer needing quick documentation help or a multi-state firm requiring ongoing production assistance, we can scale our team to meet any project volume.
OUR SERVICES
Our Core Architectural Consulting Services
We specialize in technical architectural and engineering support services, including:
- Revit (BIM) model development & construction documents
- AutoCAD (CAD) drafting and construction documents
- Architectural, mechanical, electrical, plumbing, and structural engineering coordination
- Energy modeling and LEED consultation
- Smart building systems integration
- Load analysis and seismic considerations
- Retrofitting and infrastructure design
- Land development documentation
- Green architecture implementation
Each project is led by experienced architectural and engineering professionals who understand zoning, permitting, and coordination needs from schematic through construction administration.
Why Choose Archline, LLC?
Our value is not just in production — it’s in how we think.

This is a Revit 3d sketch of? an oceanside residence on the Big Island of Hawaii.
Architect-led Process
All work is handled by licensed in their jurisdictions professionals who understand design intent and construction realities.
Precision Drafting-Modeling-Drafting-Quality Control
Every model drawing is internally reviewed to reduce errors and omissions and improve buildability.
Deadline Focused
We consistently meet or beat even the most compressed timelines.
Nationwide Reach
We’ve worked on projects across 28 states, including government and private sector buildings and many project types-high density-low density-single and multi-stories.
No Rework Headache-Job One-Get it Right the First Time
Our working drawings are delivered clean, compliant, and ready for submission.
Architect-led Process

NO PROJECT TOO BIG OR TOO SMALL
We support each project via allocation of the precise number of appropriately qualified personnel, where 100% of our compensated time is applied to specific project assignments on the basis of one lump sum price per assignment. This allows our clients to conserve and to nurture more of their organization’s core assets in a continuing and uninterrupted flow.
Contact Archline Today
Architects or engineers looking for a reliable, deadline-driven production partner, should contact Archline.com, LLC today. We’re available 24 hours per day seven days a week and 365 days per year, and we’re ready to support your project needs — from a small residential rehab to a full document set, followed all the way through permitting and pricing for a huge complex multi phase multi purpose project.

